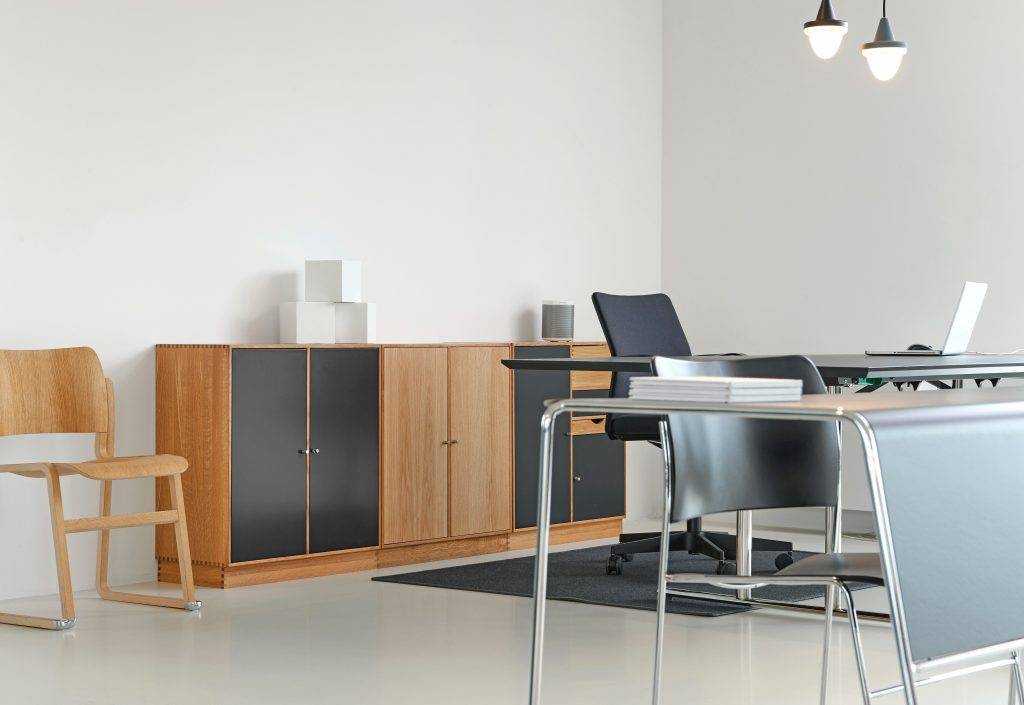When it comes to planning a new office space, there are a lot of factors to consider. You need to make sure the layout is functional and efficient, and that the décor and furniture are modern and stylish. You also need to find a Design And Build Contractor who can help with the entire office renovation project.
Things To Consider When Planning A Modern Office Space
- When planning a modern office space, there are a few things to consider. The first is the layout of the office. Make sure the space is functional and can accommodate the needs of your employees. You also need to think about the type of office furniture you need and how much space each employee will need.
- Another thing to consider when planning a modern office space is the color scheme of the interior space and the decor, of course. You must choose colors that are modern and reflect your company’s work culture and branding. Also, remember to select furniture and decor that is stylish, and minimal, and will make your office look professional.
- Finally, it is TECH time! Think about the technology that will be used in your office. Consult with the Design And Build Contractor to make sure you have enough bandwidth for all of your employees and that the office is equipped with the latest technology and mechanism for more streamlined work efficiency.
How To Work With A Design And Build Contractor To Create Your Perfect Office Space?
Choosing a design & build firm over a General Contractor for office renovation comes with a lot of perks. A design and build expert can help you create the perfect office space for your needs while taking care of everything – from the layout to the finishes tailored to your specific requirements.
The benefits of hiring a design and build firm over a regular Home Remodeller to create your perfect office space are many. It’s important to find the right contractor for your needs, so here are some things to keep in mind when looking for one. A good design & build firm can take care of all your office space renovation needs, including:
- Designing the space
- Creating the blueprints
- Hiring an architect or engineer if needed
- Installing any necessary equipment and furniture
- Giving you a timeline for completion
How To Choose The Right Design & Build Firm?
- Just like a Home Remodeller, while choosing a design & build firm for your commercial renovation project, it is important to do some groundwork on which firm is providing the best services in the market. Check online reviews, get some recommendations, and shortlist the best potential candidates for the project.
- Once you have chosen a general & build or General Contractor, be sure to stay in communication with them throughout the project. Keep them updated on any changes to your requirements, and be sure to check in on the progress regularly. This will help ensure that the project stays on track and budget.
- When the project is completed, be sure to review the work with the Design And Build Contractor. Make sure that everything was done to your specifications, and address any issues or concerns. By following these tips, you can ensure a smooth, stress-free office renovation project.






